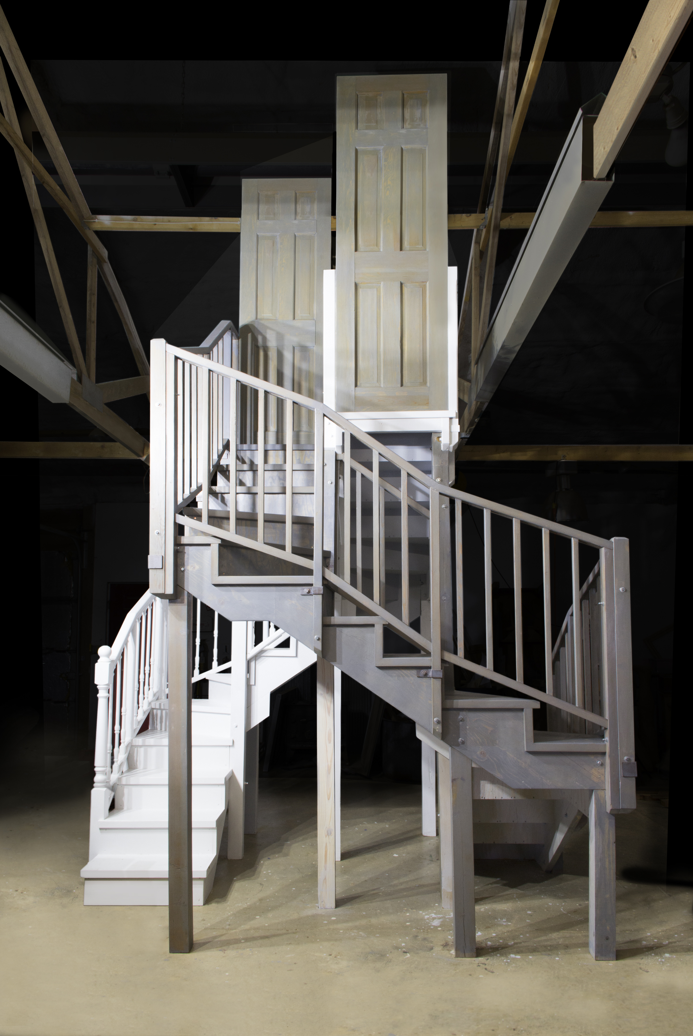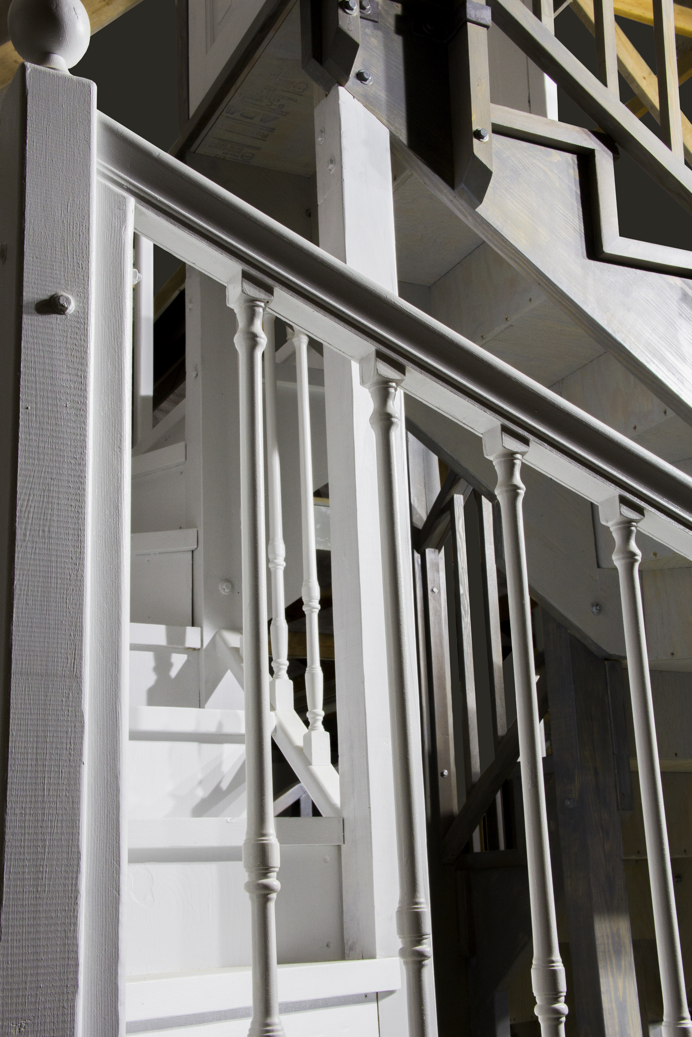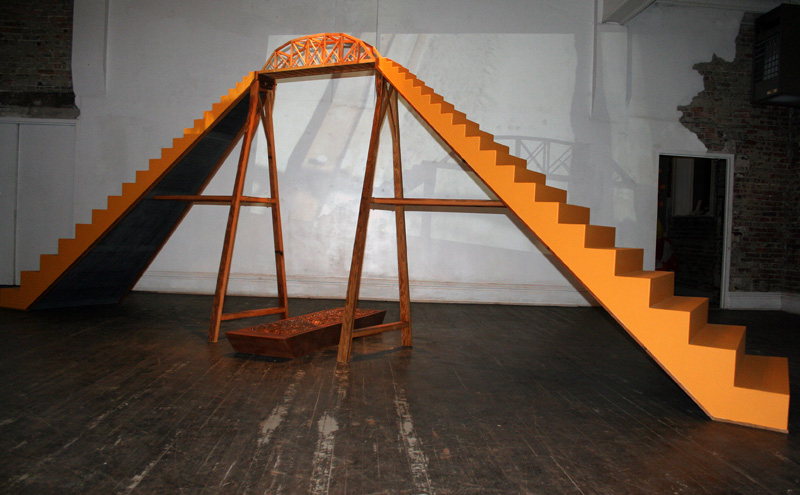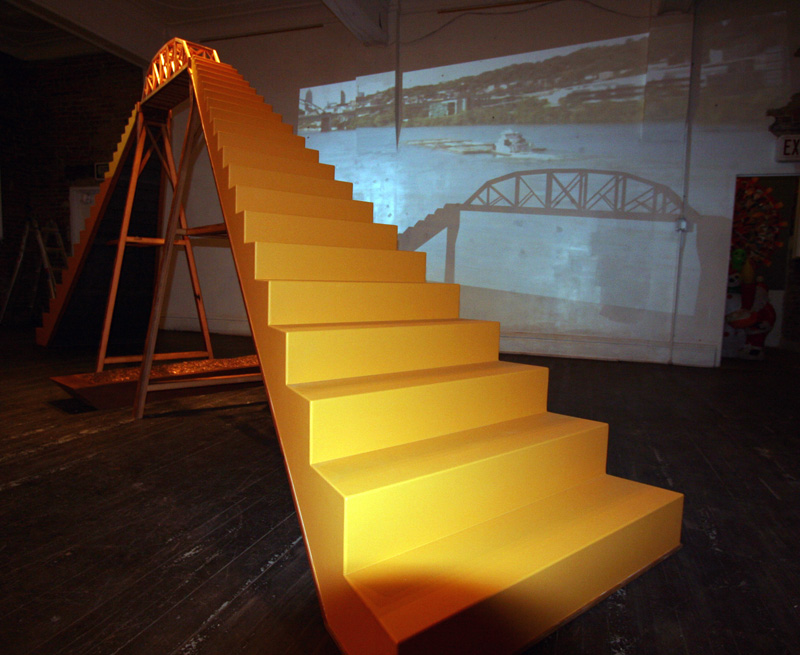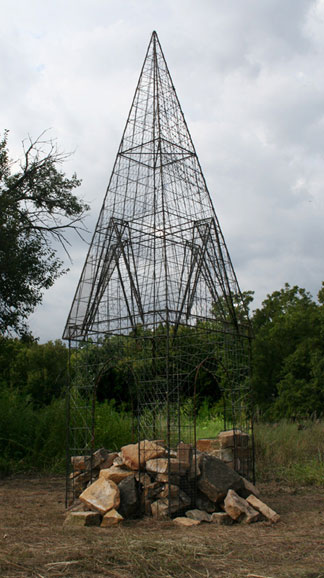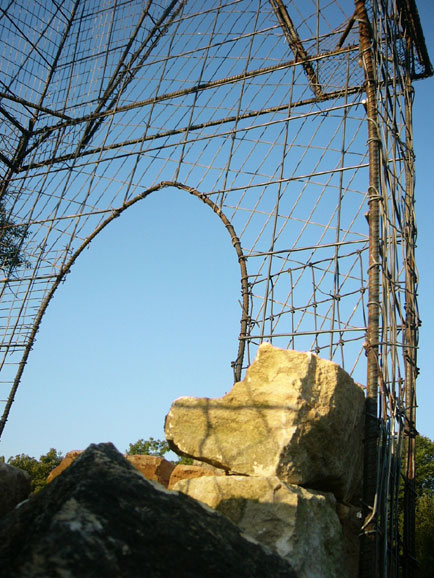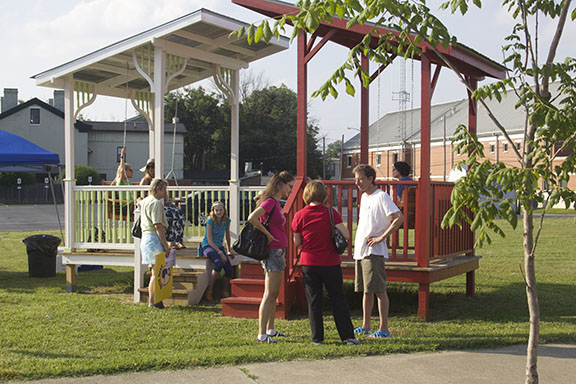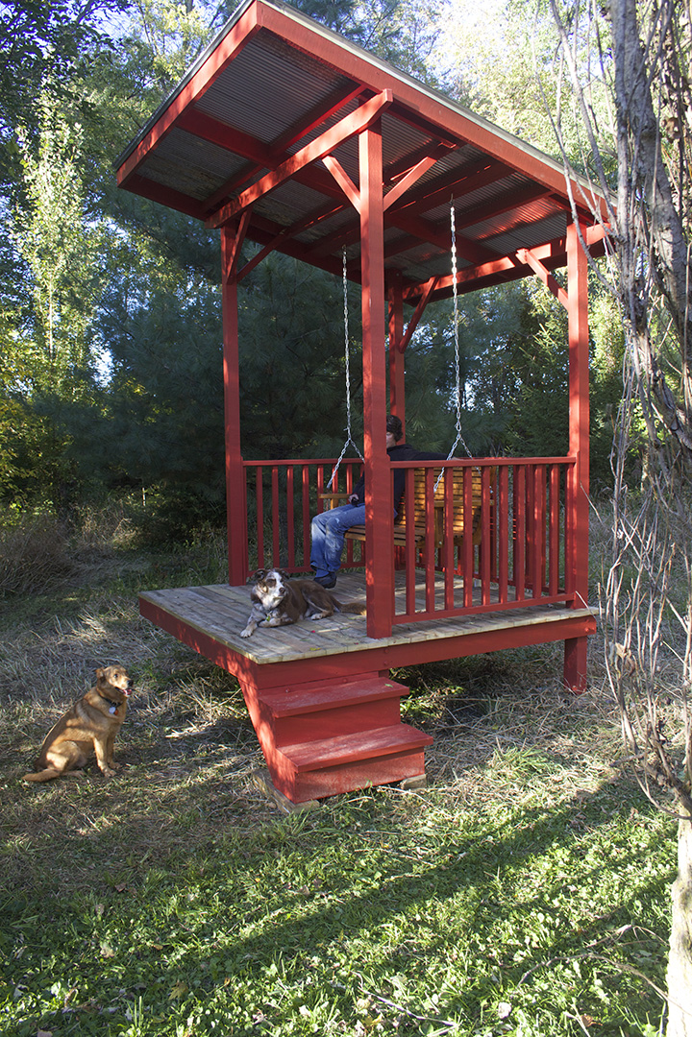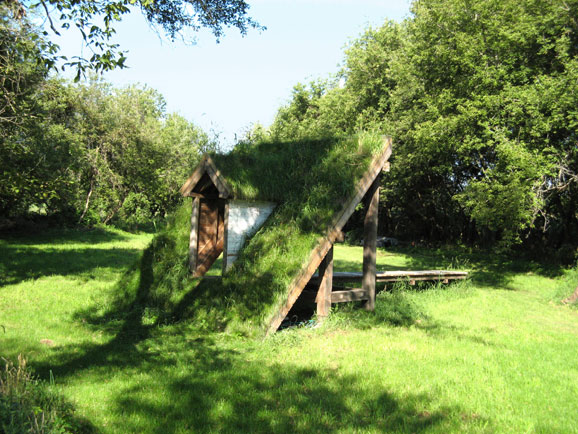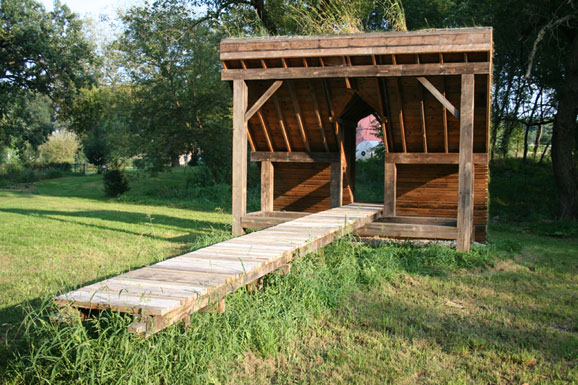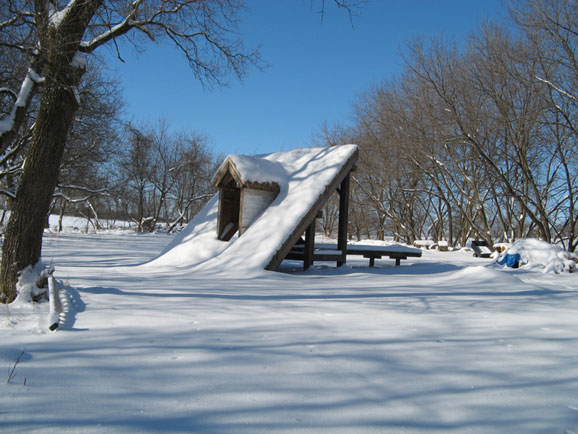Site Specific
“Viewpoints”
approx.16’ H x 10’ x 10’, reclaimed wood and architectural
trim, wood, 2017
Viewpoints is an interactive architectural sculpture, constructed from reclaimed materials. It consists of two interconnected winding staircases leading to a fixed door. After climbing the stairs, the viewer finds that they are facing the other stairs going the opposite direction. The two stairways are constructed in different styles, which is intended to imply different personalities. Notions of class, social status, and the distance between us are all relevant.
The sculpture is approximately 16’ high and covering floor space of 10’ x 10’.
“Overlook”
Unsmoke Systems, Braddock , Pa. Wood construction and video projection
2010
Overlook was installed in Unsmoke Systems gallery in Braddock Pa. which is along the Monongahela River. It is located directly across the street from Edgar Thomson Works, one of the last remaining steel mills in the Pittsburgh Pa. area. It is also one of the first mills built by Andrew Carnegie. Overlook reflects the many bridges on the river and the video projection is of tugboats pushing barges of coal to supply the steel producing blast furnaces. The site is also very near where the 1892 Homestead Strike occurred. Pinkerton security guards were ordered to shoot at the strikers and 16 people were killed and many injured.
“Trace”
Kensington, Kansas
Salvaged steel and stone
16’ H x 8’ w x 8’ D.
Using only material that was on site I created a model of a nearby abandon church bell tower.
“Exchange”
12’H x 20’W x 10’D
Installed in New Albany IN. (as part of Actual Size Artworks ), reclaimed architectural materials
2016
I was thinking of the traditional front porch and how it has almost disappeared from contemporary houses. The front porch had been a site for interacting with friends, neighbors and visitors of all kinds. The structure is divided in half and offset by about two feet. Both halves have a traditional hanging swing (facing each other), but the details of the structures are different. One side is modest and understated while the other is more detailed and refined. This implies a class difference.
“Fragment”
12’H x 16’W x 30’L
reclaimed barn timbers, planted green roof
I had been looking at architectural ruins and folly forms for inspiration as well as traditional timber frame barn construction.

